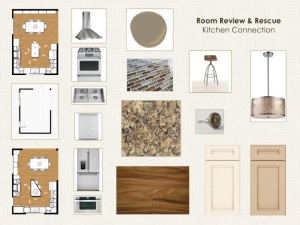DESCRIPTION:
My kitchen and I are not on good terms. It’s older, not functioning and I struggle with the layout. I feel disconnected from my family while cooking. Because we are planning on replacing the wood flooring on the first level of the home, now may be the time to make some big changes to my kitchen layout. I’d love an island and more storage without moving the fridge and the kitchen sink. I want to put a free-standing range on the wall where the single door is. We are ready for something new and want to stretch our modest budget. The kitchen and dining area combined measures 13’9” wide x 20’ long. Any ideas, concepts or a push in the right direction would be appreciated.
1. Two basic floor plan concepts are shown. Make a plan to remove the single door and replace the slider with smaller French doors or keep the single door and replace the slider with a large window and extend cabinetry down the wall under the window.
2. Replace cabinets with the KraftMaid Square Recessed Panel in Canvas (white) & have the design plan use a small amount of cabinets in Mushroom (taupe) as an accent.
3. Invest in a quartz countertop such as Shirebrook from Cambria (cranberry, gray, taupe & black).
4. Choose a cost-effective, complimentary glass tile backsplash like the Sublime Brown Beige White Mosaic.
5. Plan for the new island to house your trash and recycle bins as well as, the deluxe 24” Microwave drawer by Sharpe.
6. Purchase new appliances such as the GE Café Series in Stainless Steel.
7. Paint the walls Kingsport Gray from Benjamin Moore.
8. Use a simple drum chandelier like the Medina Stainless Steel Pendant by Elk Lighting.
9. Try using two unique barstools with a wood seat from Arteriors at the island to accent your new walnut-finish wood floors.
10. Add the Spanish Moss Knobs throughout by Anthropologie for a unique finishing touch.




